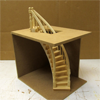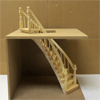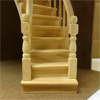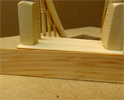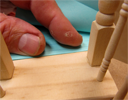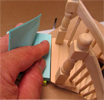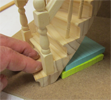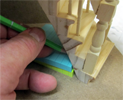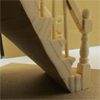The Curved Staircase #4010 is sized for 10 3/8" from the top of the floor to the top of the next floor.
This slideshow shows how to mark it for cutting to a shorter room
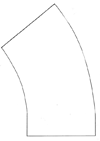

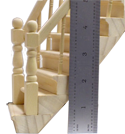
|
DHTMLGoodies.com
 04 If I push the bottom step back (makes the stairs steeper)
04D.png
04 If I push the bottom step back (makes the stairs steeper)
04D.png
DHTMLGoodies.com
 08 With the top step level I can see how much too tall the stair is for this testbox (or for a house this size)
08D.png
08 With the top step level I can see how much too tall the stair is for this testbox (or for a house this size)
08D.png
DHTMLGoodies.com
 09 It's hard to see exactly when the top step is level, though
09D.png
09 It's hard to see exactly when the top step is level, though
09D.png
DHTMLGoodies.com
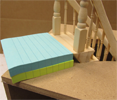 11 A stack of paper is adjustable to exactly match the height when the step is level
11D.png
11 A stack of paper is adjustable to exactly match the height when the step is level
11D.png
DHTMLGoodies.com
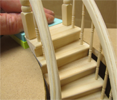 12 but I have to do the comparison with the paper pressed down
12D.png
12 but I have to do the comparison with the paper pressed down
12D.png
DHTMLGoodies.com
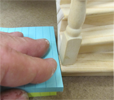 16 Now lets see where the cut will be at the bottom of the stairs
16D.png
16 Now lets see where the cut will be at the bottom of the stairs
16D.png
DHTMLGoodies.com
 20 it lines up at the top of the bottom step - that's lucky but not required for success
20D.png
20 it lines up at the top of the bottom step - that's lucky but not required for success
20D.png
DHTMLGoodies.com
 21 Lucky this time but it won't line up here every time
21D.png
21 Lucky this time but it won't line up here every time
21D.png
DHTMLGoodies.com
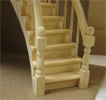 23 The Newels are glued to the front of the 2nd step for this reason
23D.png 23 The Newels are glued to the front of the 2nd step for this reason
23D.png
|
 08 With the top step level I can see how much too tall the stair is for this testbox (or for a house this size)
08D.png
08 With the top step level I can see how much too tall the stair is for this testbox (or for a house this size)
08D.png
 11 A stack of paper is adjustable to exactly match the height when the step is level
11D.png
11 A stack of paper is adjustable to exactly match the height when the step is level
11D.png
 20 it lines up at the top of the bottom step - that's lucky but not required for success
20D.png
20 it lines up at the top of the bottom step - that's lucky but not required for success
20D.png



