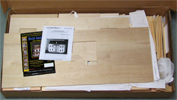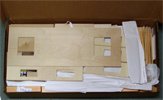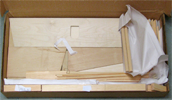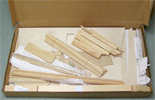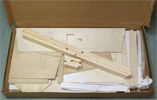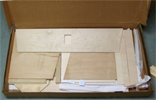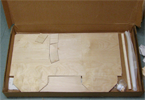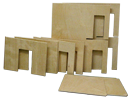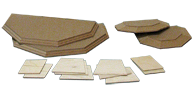DHTMLGoodies.com 00. Foxhall parts as they come out of the box
../../../RGT_Website_assets/ajax-loader.gif
00. Foxhall parts as they come out of the box
../../../RGT_Website_assets/ajax-loader.gif
 00. Foxhall parts as they come out of the box
../../../RGT_Website_assets/ajax-loader.gif
00. Foxhall parts as they come out of the box
../../../RGT_Website_assets/ajax-loader.gif
DHTMLGoodies.com
 10. Center Partitions, Sides, L&R Fronts, Large Outside Returns, L&R Inside Returns
10D.png
10. Center Partitions, Sides, L&R Fronts, Large Outside Returns, L&R Inside Returns
10D.png
 10. Center Partitions, Sides, L&R Fronts, Large Outside Returns, L&R Inside Returns
10D.png
10. Center Partitions, Sides, L&R Fronts, Large Outside Returns, L&R Inside Returns
10D.png
DHTMLGoodies.com
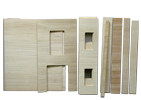 13. Detail of Walls (Small Outside Return walls are banded together in this photo)
13D.png
13. Detail of Walls (Small Outside Return walls are banded together in this photo)
13D.png
 13. Detail of Walls (Small Outside Return walls are banded together in this photo)
13D.png
13. Detail of Walls (Small Outside Return walls are banded together in this photo)
13D.png
