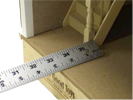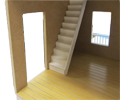![]()
Flat slideshow
Wall Cutout Wall Liner
Oscillating Saw
Jig Saw
Utility knife
Check the Stairs slideshow (here)
Cut the Stairhole
DHTMLGoodies.com
 12. My interior plan calls for an interior door the size and placement of the one in a Divider
12D.png
12. My interior plan calls for an interior door the size and placement of the one in a Divider
12D.png
 12. My interior plan calls for an interior door the size and placement of the one in a Divider
12D.png
12. My interior plan calls for an interior door the size and placement of the one in a Divider
12D.png
DHTMLGoodies.com
 13. I am comparing the measurement of the Divider to this placement of the Stairs...
13. I am comparing the measurement of the Divider to this placement of the Stairs...
the stairs will intrude into the doorway 13D.png
 13. I am comparing the measurement of the Divider to this placement of the Stairs...
13. I am comparing the measurement of the Divider to this placement of the Stairs...the stairs will intrude into the doorway 13D.png
DHTMLGoodies.com
 17. If using Landing Rails, customization will be needed so they aren't too close to the Front
08D.png
17. If using Landing Rails, customization will be needed so they aren't too close to the Front
08D.png
 17. If using Landing Rails, customization will be needed so they aren't too close to the Front
08D.png
17. If using Landing Rails, customization will be needed so they aren't too close to the Front
08D.png




