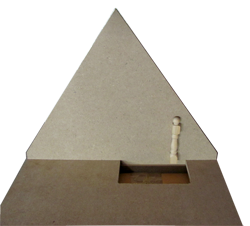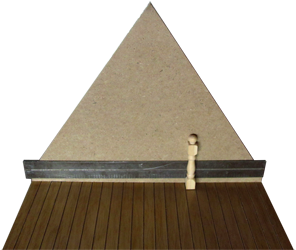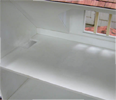JigSaw Cutout
Utility Knife Cutout
Divider Door
Circular Stair opening
Craft Knife Cutout (you are here)
Multitool Cutout
![]()
Normally I would use a Utility Knife for this process but here I cut a plastic-handled craft knife short to work under a slanted roof.
Don't cut toward your Hand!
When planning a stairhole under a slanted roof, leave space for other elements such as a doorway into an addition or landing rails. Below are photos of the Newel for a 6803 Landing Rail in a possible stairhole into the attic of a JM401
This is where the 6803 Newel fits with the stairhole that is in the Mid Floor. See how close it is to the Roof.
This is where the Newel would fit with the stairhole moved 1" toward the back of the house.
 Cut a new stair-hole with a craft knife
../../../RGT_Website_assets/ajax-loader.gif
Cut a new stair-hole with a craft knife
../../../RGT_Website_assets/ajax-loader.gif





































