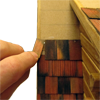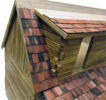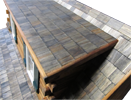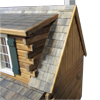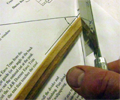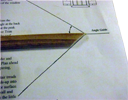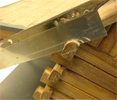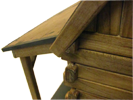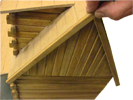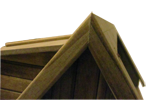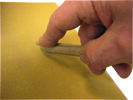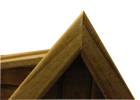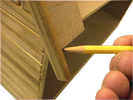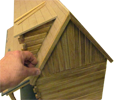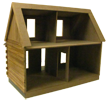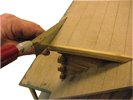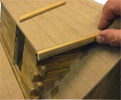![]()
Slideshows support but do not replace the instructions
Pre-Assembly:
Parts Identification: Packs
Parts Identification: Panels
PreAssemble
Stain and Paint
Assembly:
Housebody
Logs
Attic Logs
Dormer
Nubs
Dormer Roof
Carve
Foundation
Porch 1 Porch 2
Exterior Finishing
Trim
Windows and Shutters
Interior Finishing
Window Trim and Stairs
![]()
![]()
2024 instructions
![]()
DHTMLGoodies.com
 00. Next (Windows and Shutters) Click the "Click" button (above)
../../Buttons/ClickHere.png
00. Next (Windows and Shutters) Click the "Click" button (above)
../../Buttons/ClickHere.png
 00. Next (Windows and Shutters) Click the "Click" button (above)
../../Buttons/ClickHere.png
00. Next (Windows and Shutters) Click the "Click" button (above)
../../Buttons/ClickHere.png

